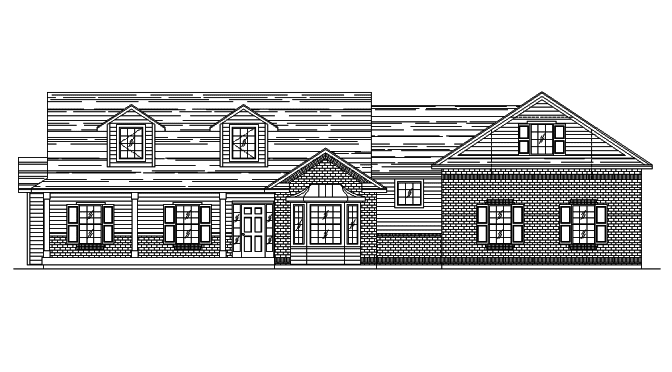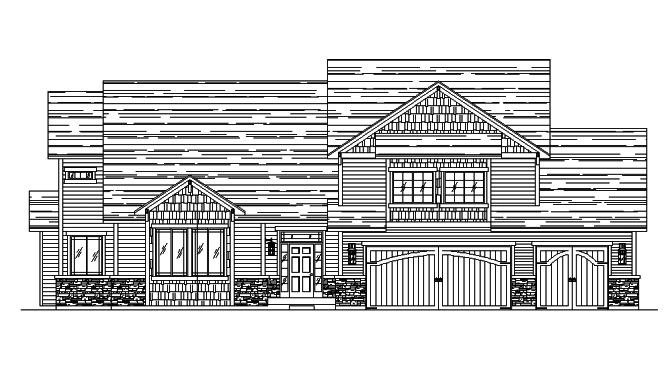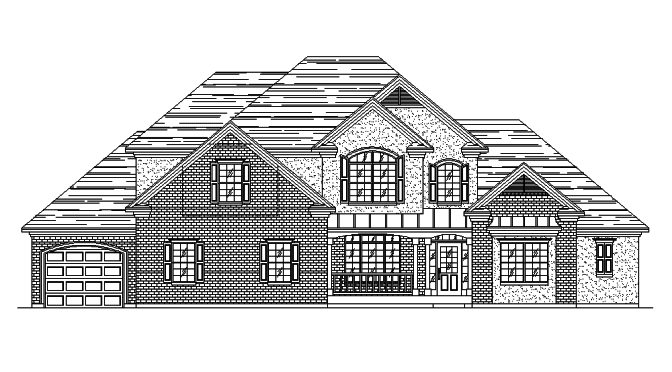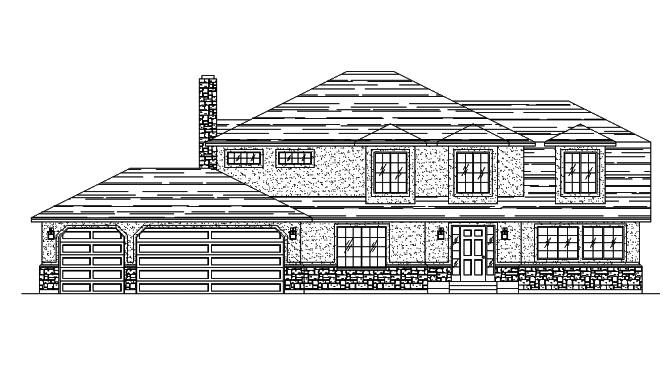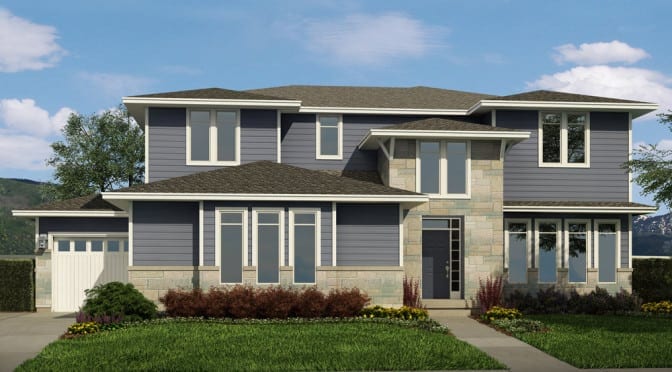Conditions of Sale Hearthstone Design, Inc. agrees to license its copyright to the design and plans for the purchased plan in accordance with the following terms and conditions. Purchaser agrees that the purchase and license to the design and plans ordered shall be for the construction of ONE SINGLE FAMILY RESIDENCE only. Unathorized use […]
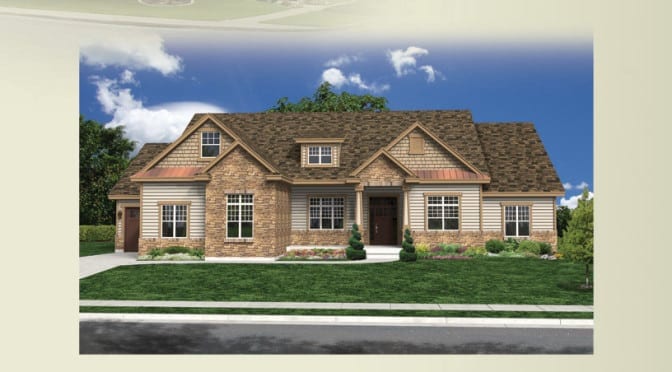
Plans which have a Craftsman/Cottage Style appearance. These plans can also be found in our regular Rambler, Two Story, and Multi-Level books.
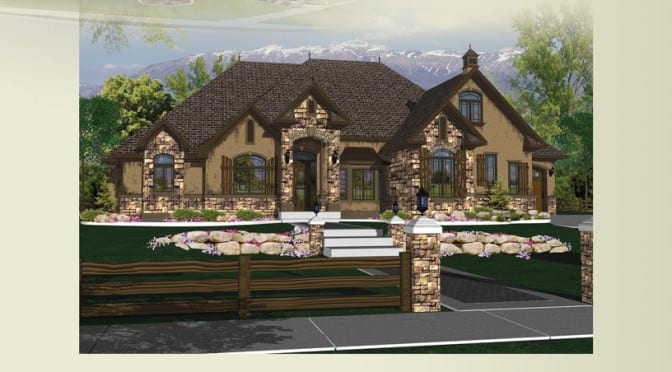
This book contains a collection of plans that have bonus rooms. Bonus Rooms are typically areas of the truss/attic space that can be made habitable. These plans can also be found in our regular Rambler, Two Story, and Multi-Level books.
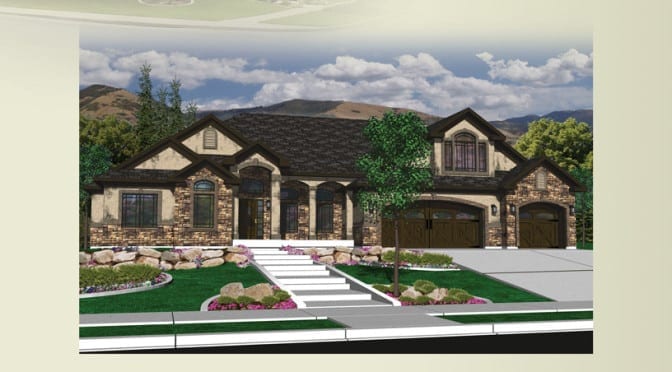
Updated every six to twelve months or so, this book is ideal for those who have older copies of our other books and are looking for only those plans which have been added recently. Usually around 50 plans to choose from.
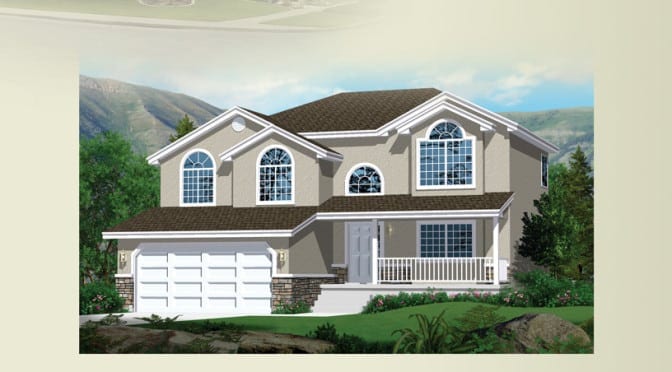
Split-Level and Split-Entry homes ranging from just over 1000 Sq. Feet to over 2500 Sq. Feet of finished space. Nearly 50 plans to choose from.






